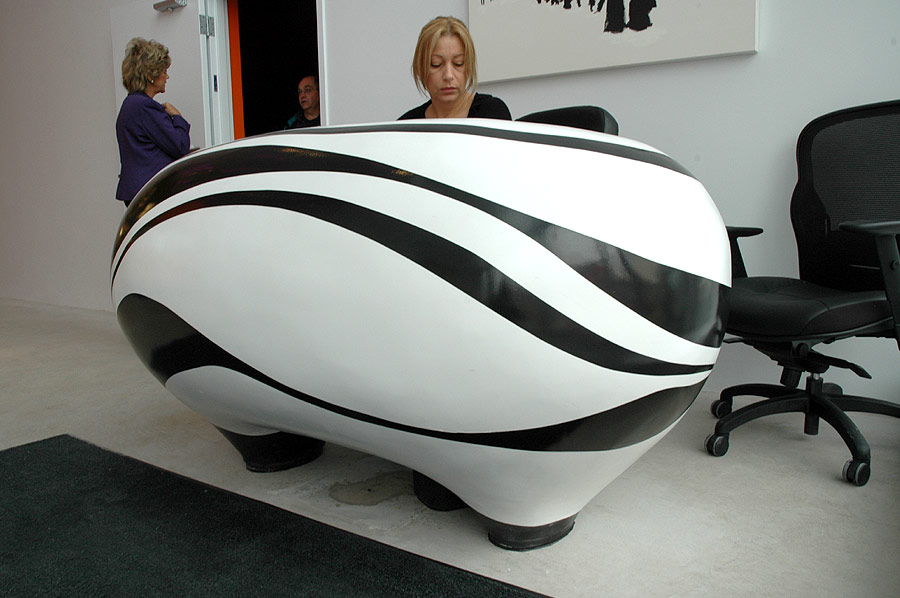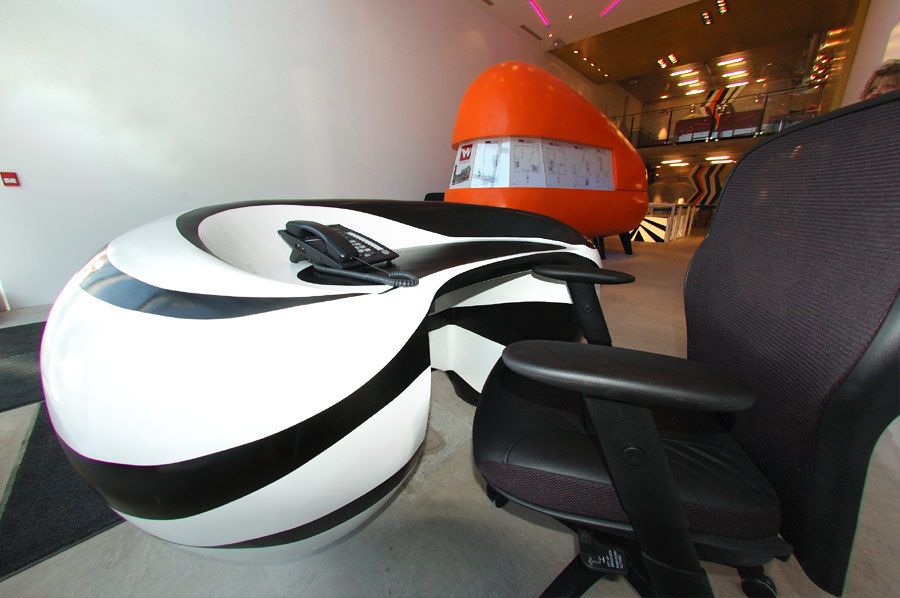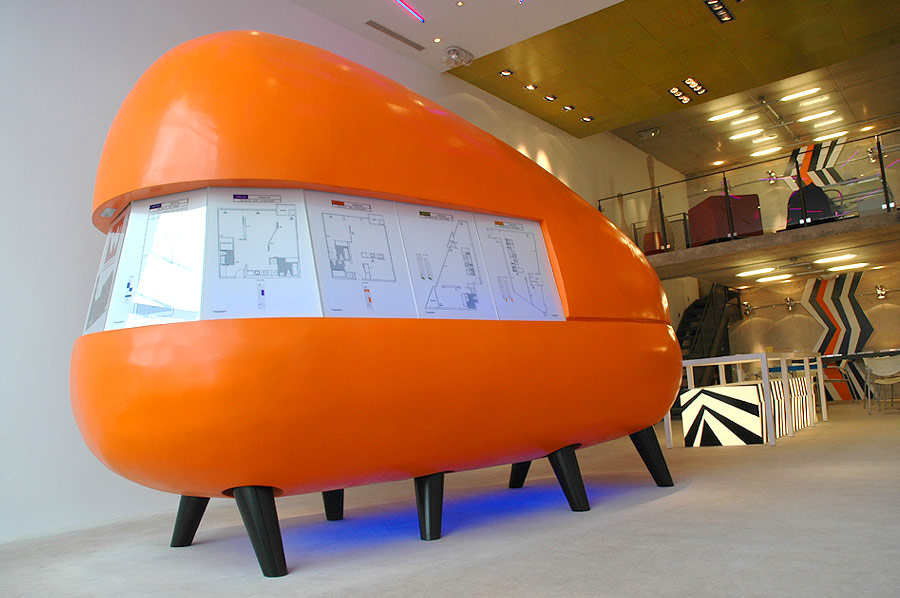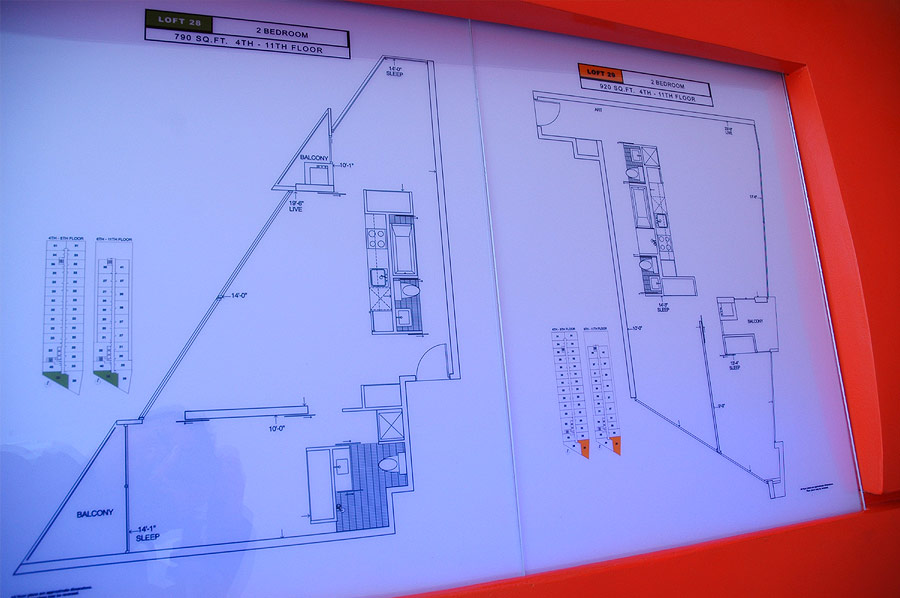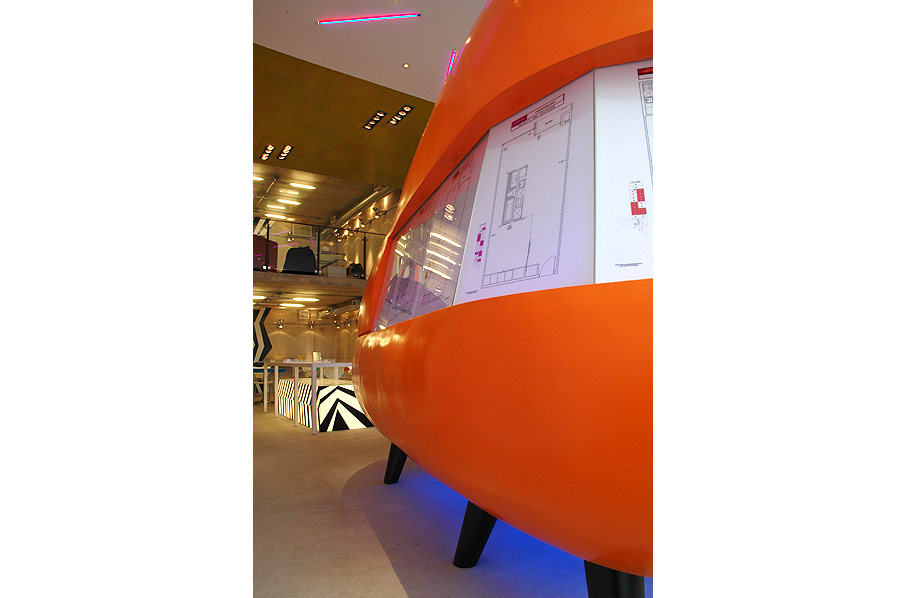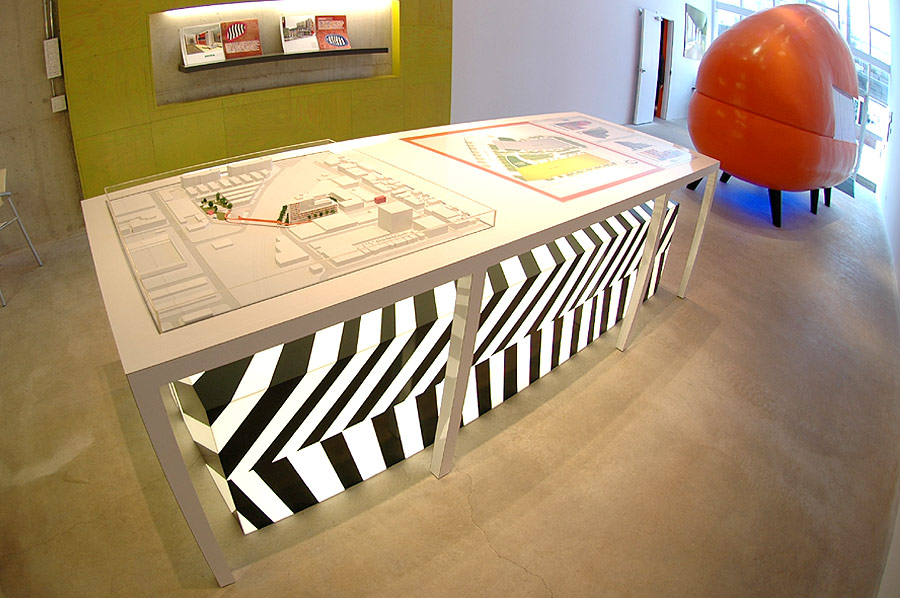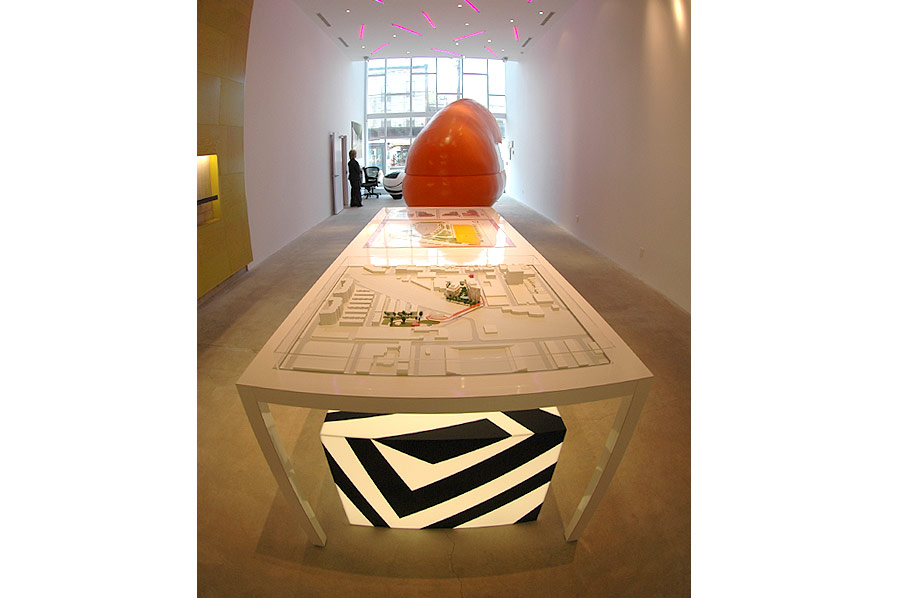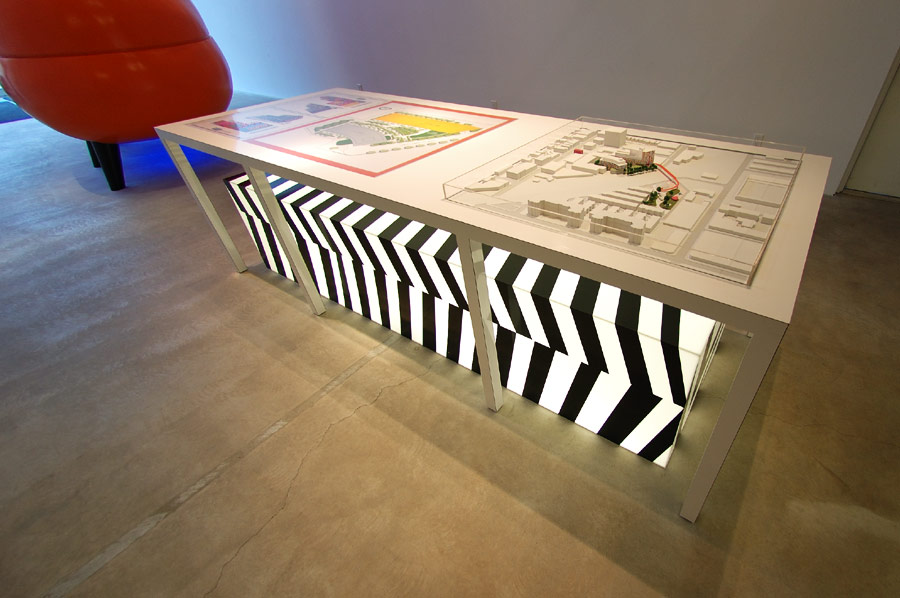Location: Toronto, Ontario
Designer/Architect: Alsop Architects
Duration: Oct 2005 - Mar 2006
Scope: SML was retained to fabricate 3 displays for a Toronto Condominium Sales Centre, a large, illuminated display to highlight the available floor-plans ("The Blob"), a model table to present the scale model ("The Box"),and a funky but functional reception desk ("The Tooth").
Highlights: The Blob is an approximately 16' long x 9' high x 6' wide organic shape on legs, with back lit graphic windows, computer-controlled, multi-coloured internal LED illumination, and concealed belly-mounted, coloured fluorescent indirect lighting. Construction is a wooden framework, over-sprayed with foam, sculpted and sanded, then covered with a sprayed plastic hard shell and painted. The Tooth is a functional and stylish reception desk, using the same wood / foam / plastic / paint system as was used to produce The Blob. The Box is a wood with plastic laminate table designed to support a full-size site plan drawing and a 3-D scale-model of the development, that sits astride a black-striped, internally illuminated, fabricated, translucent white, acrylic box.

