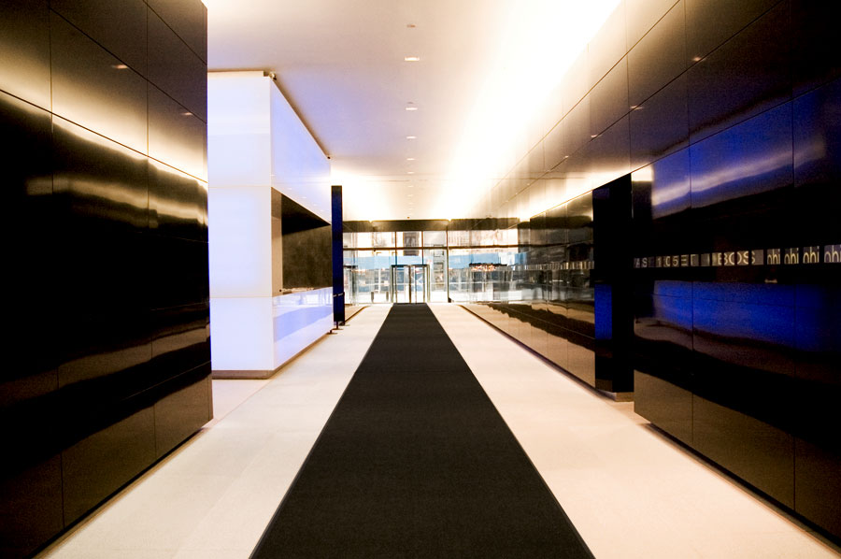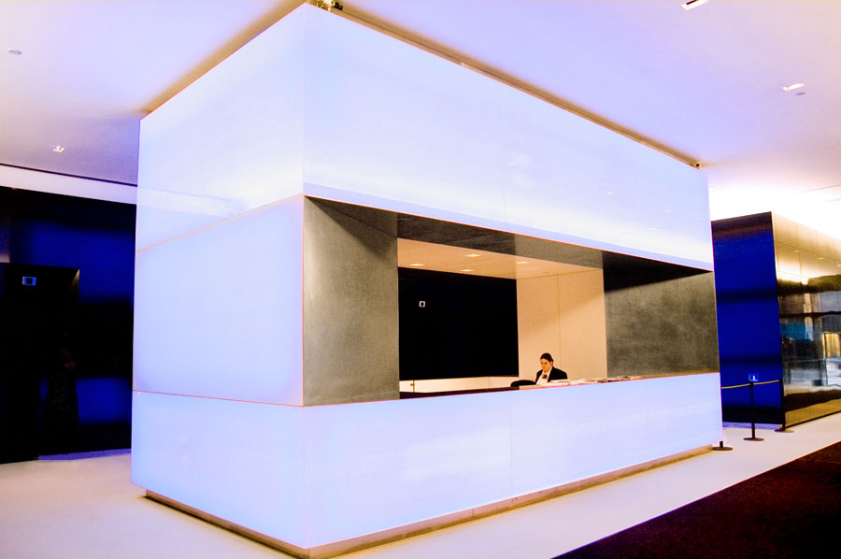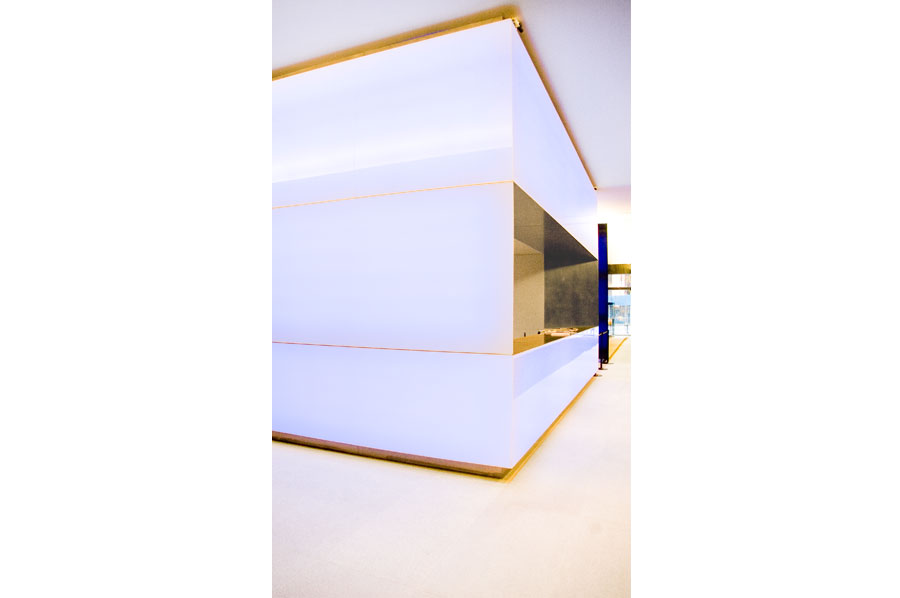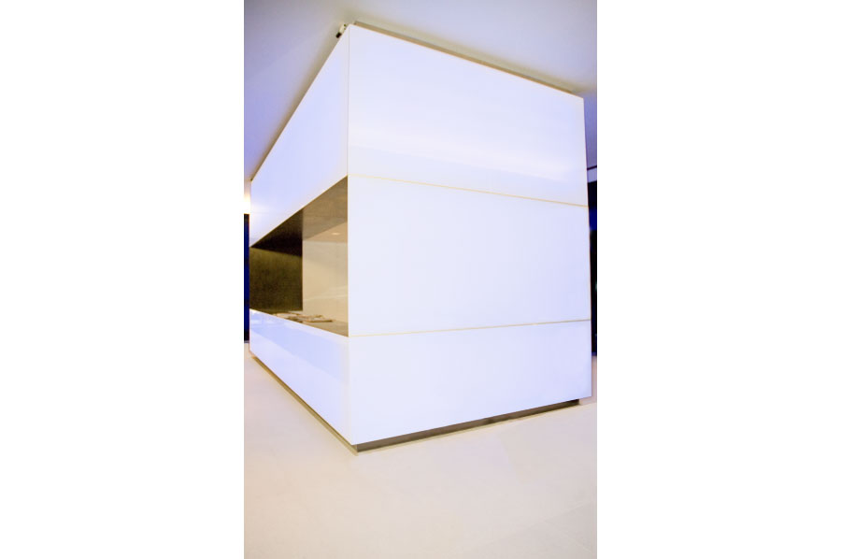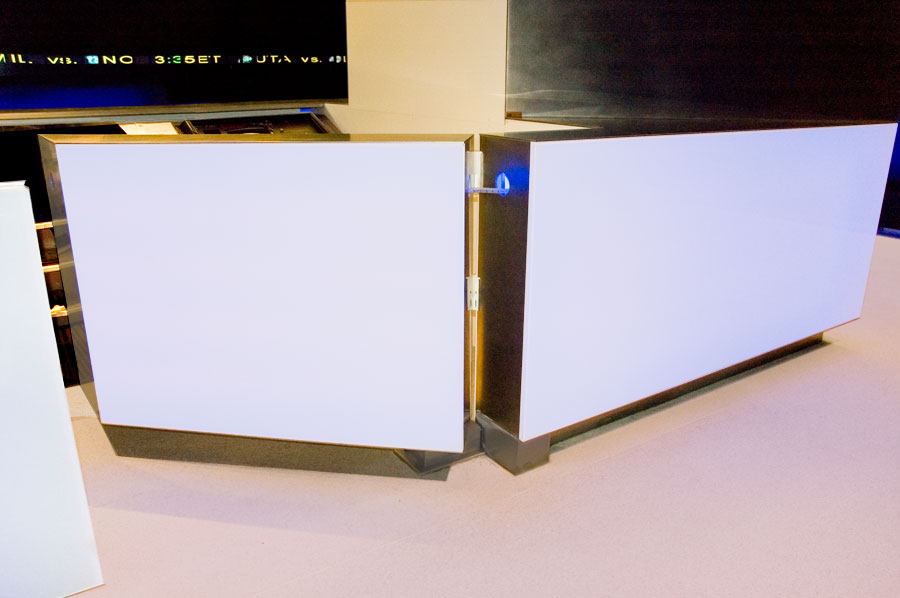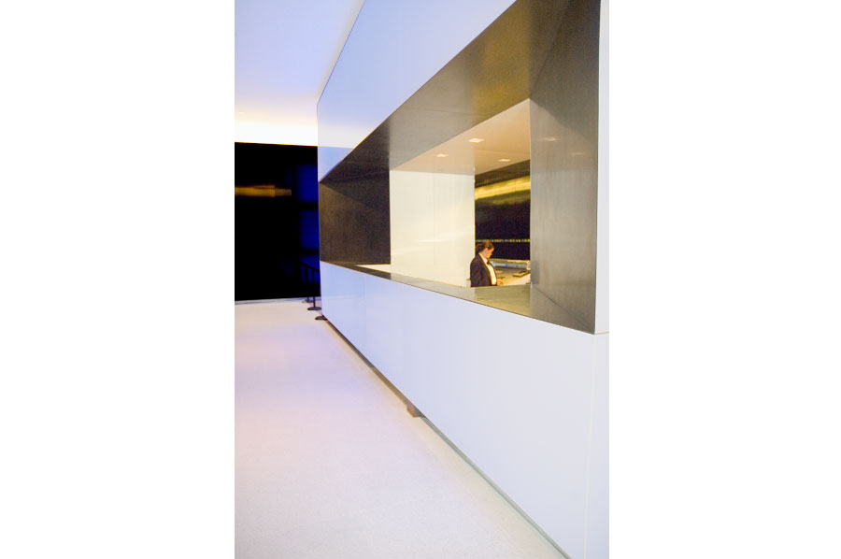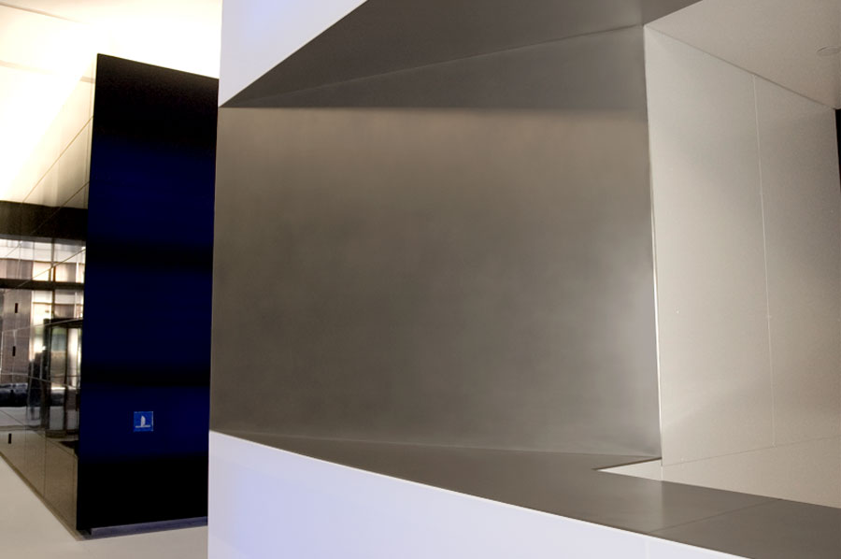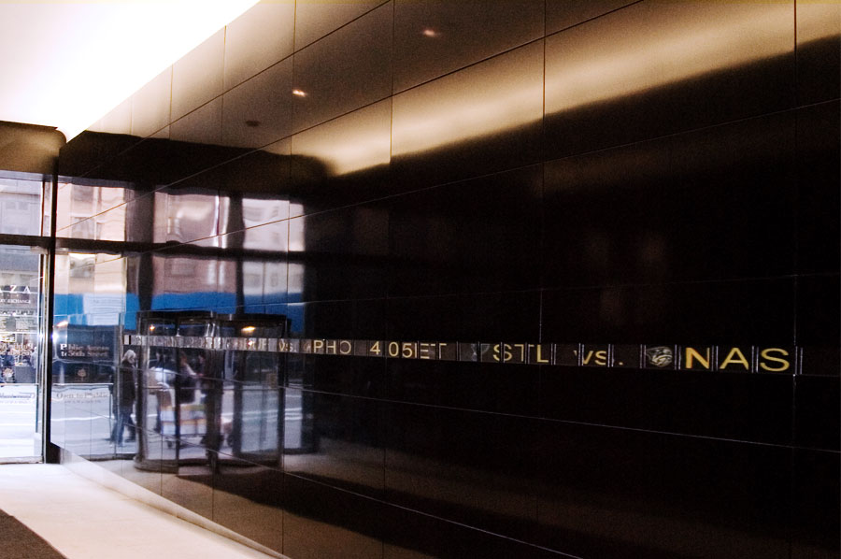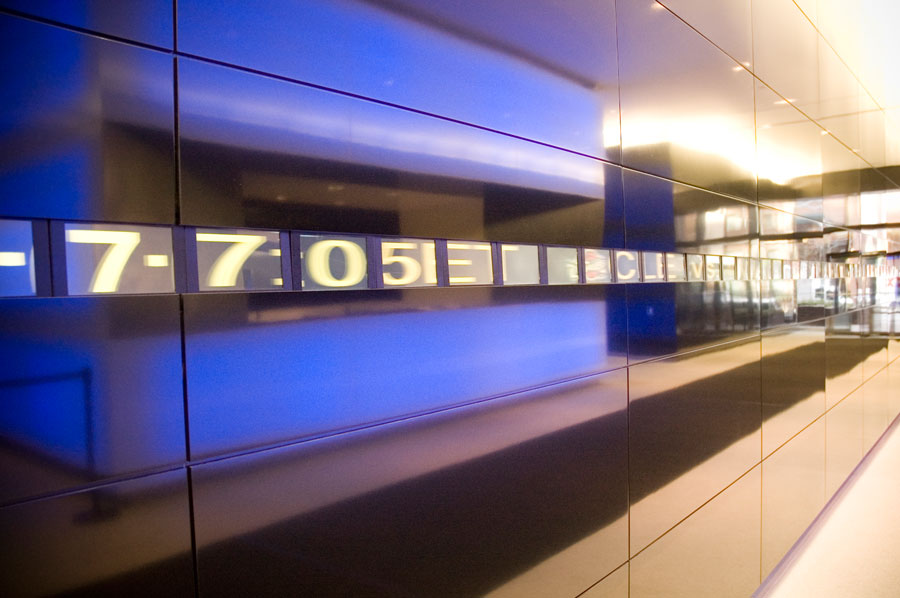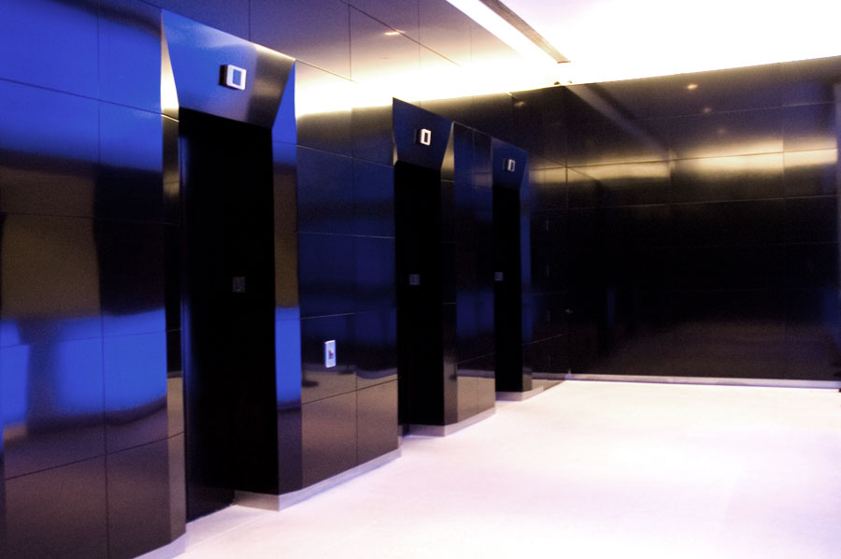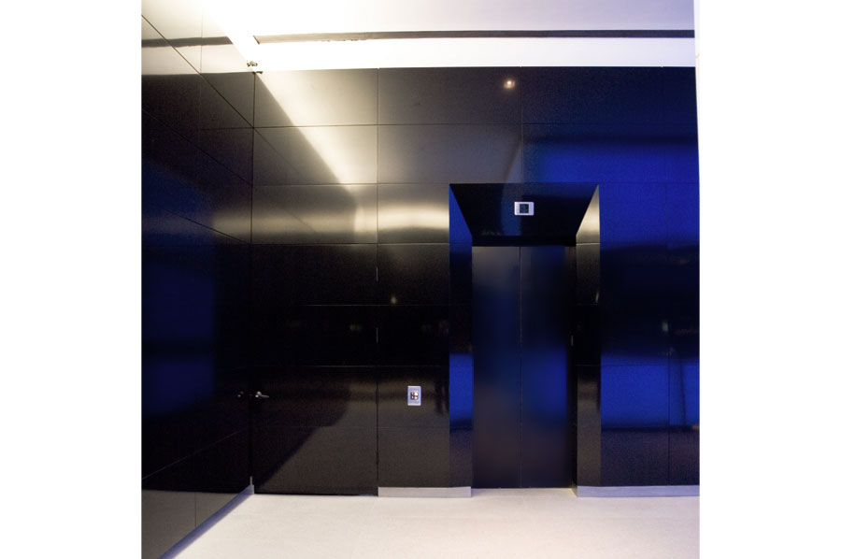Location: New York, New York
Designer/Architect: Rogers Marvel Architects, PLLC
Duration: Oct 2006 - May 2007
Scope: Soheil Mosun Limited was contracted to manufacture and install an aluminum frame and cladding system as well as a steel, internally illuminated reception desk enclosure which would constitute the entire main floor reception area and lobby of the Metropolitan Tower at 142 West 57th Street in New York City.
Highlights: Aluminum wall framing system is complete with .25" thick black painted wall panels with .25" wide x .25" deep, horizontal and vertical reveals, mounted to the framing system which is fastened to the existing wall finishes in the lobby. LCD stock ticker display runs the length of the wall opposite the reception desk. The reception enclosure is a stand alone white painted steel framing system with horizontally mounted brushed stainless steel bars at each course that supports structurally siliconed 9/16" low iron laminated translucent glazing panels on the outside faces with a back-lighting system of T5 fluorescent fixtures along with removable white painted aluminum panels including tamper proof screws on the inside wall and ceiling surfaces. Brushed stainless steel clad surfaces surround the transaction openings at both sides of the light box including the counter, ceiling panels above and the flanking diagonal panels.

